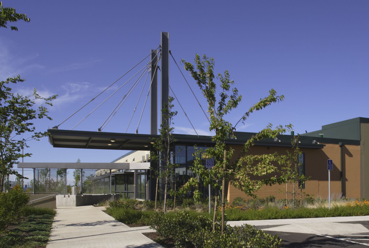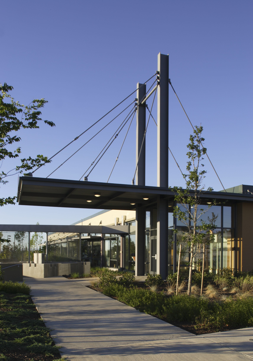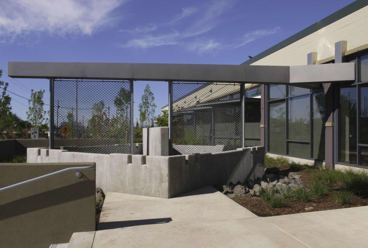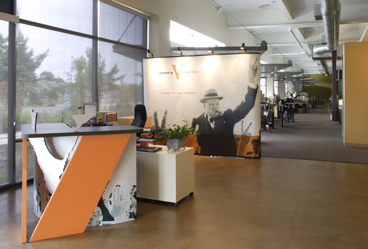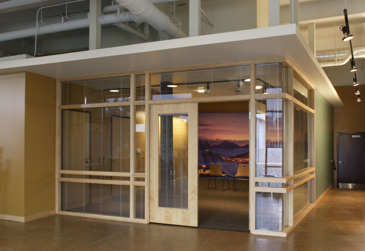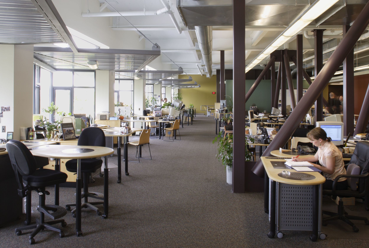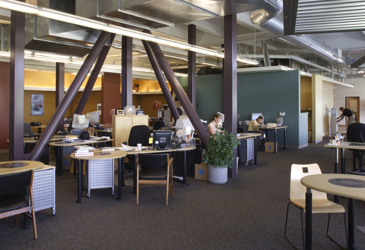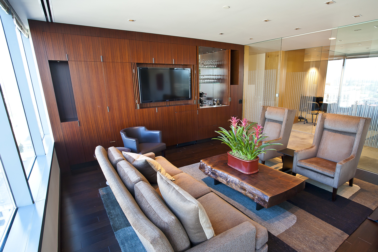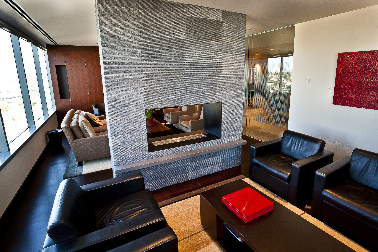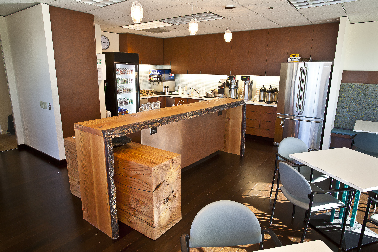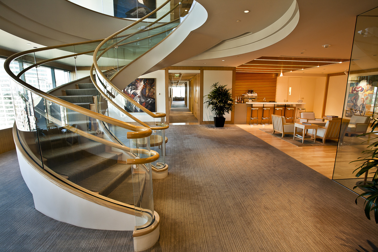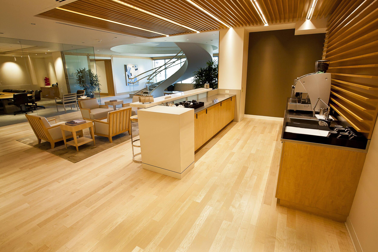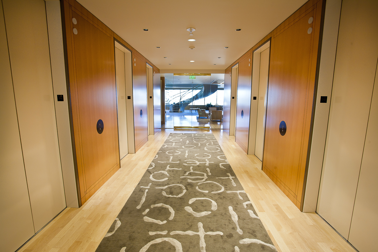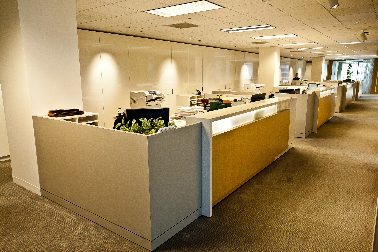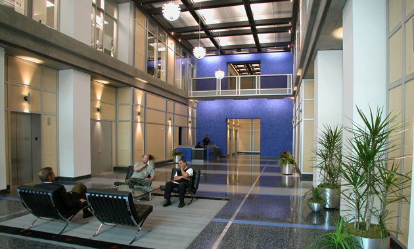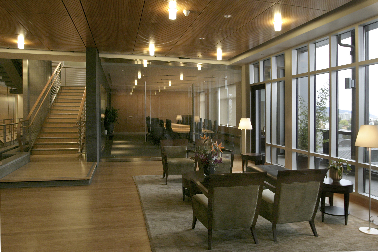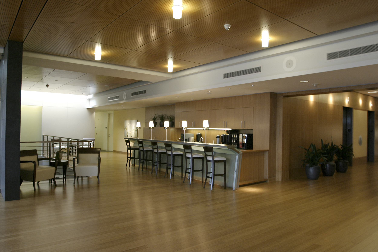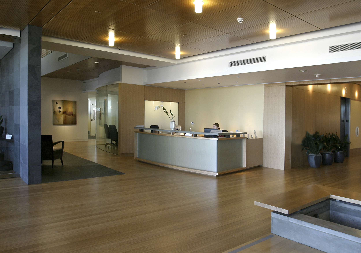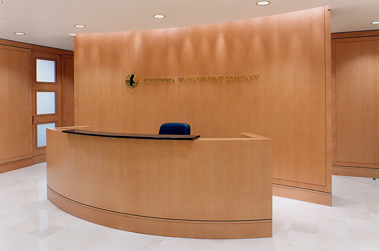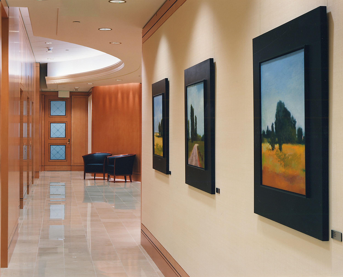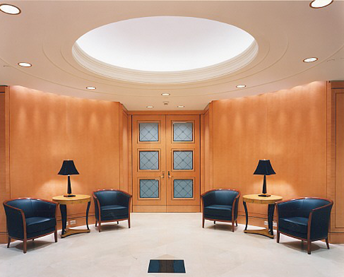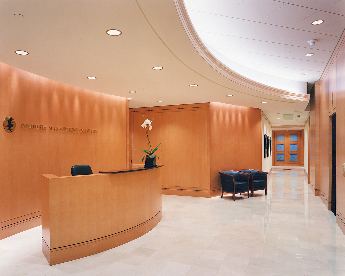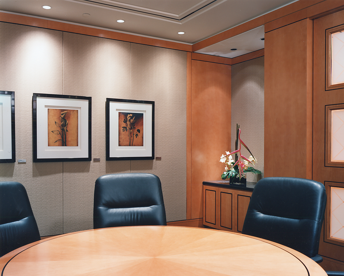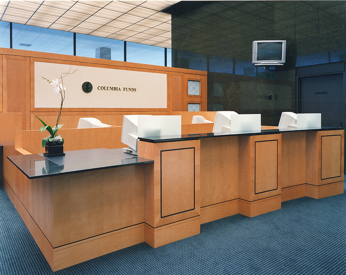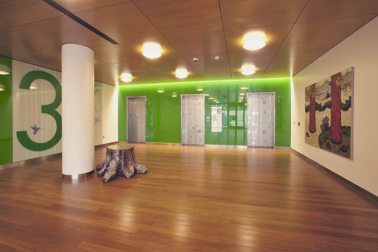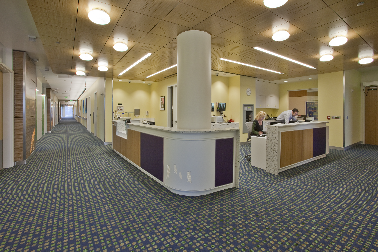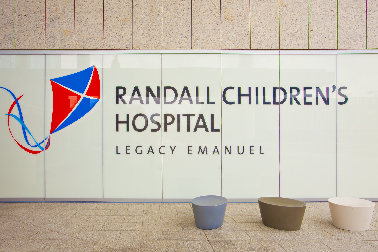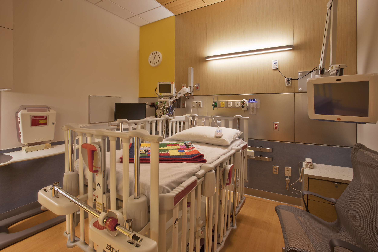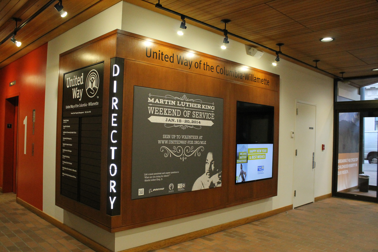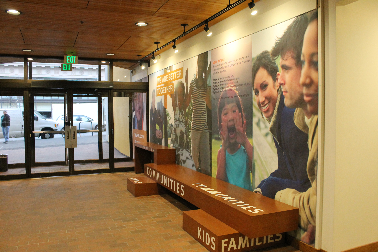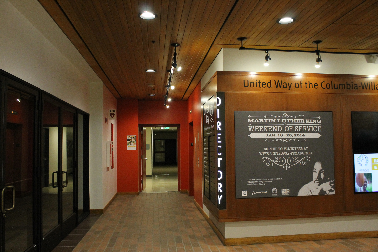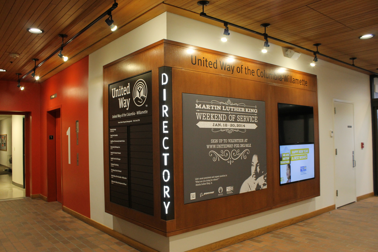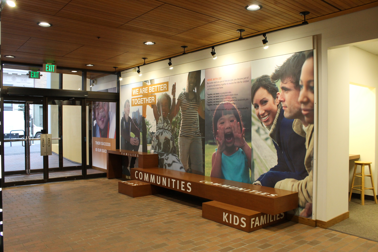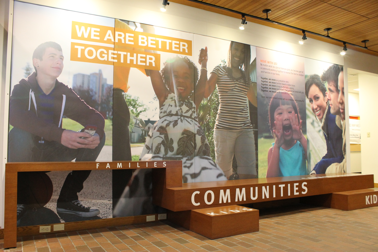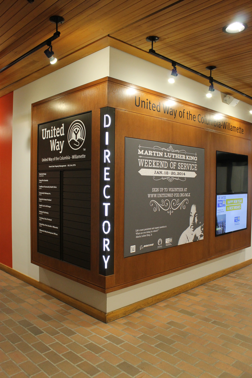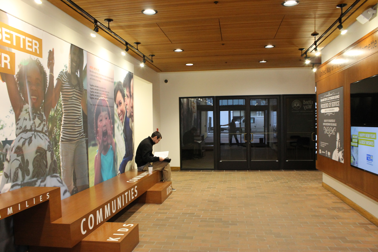Henry V Events Center
Precision converted this former dairy building into office space. The open floor plan features a new front façade entry with operable windows, custom floor finishes, open ceilings with exposed structure and an innovative stormwater management system. This facility won the “BEST Award” from the City of Portland’s Office of Sustainable Development.
Tonkon Torp Law Offices
Precision completed a remodel of 2 ½ floors of existing attorney offices and a ½ floor expansion into an area previously occupied by three separate tenants. Tonkon Torp continued to use their space throughout the remodel process. We worked closely with the facilities manager to minimize the impact to daily operations as much as possible.
M Financial Building
A tenant improvement of a 7,300 SF office and lobby. Construction included complete demolition, wood window wall system, cabinetry, floors and partitions, new walls, and modifications to HVAC.
Columbia Management Building
Upgrades of this third, fourth and fifth floor Class A office space included remodel of the executive offices, conference rooms, break rooms, new lobby and general offices with a complete demolition of the existing space.
Legacy Children's Hospital 3rd Floor
Third floor 24,000 SF tenant improvement of new Children's Hospital, included treatment rooms and offices.
United Way
This lobby remodel included new casework, signage, lighting, and flooring, and opened up new space for the entryway conference room, a back lit LED monument sign, 3rd floor office demo/relocation, and donor sign.

